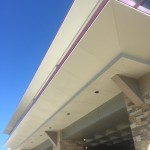
The Details
Location: Naugatuck, Ct
Architect: Kaestle Boos Associates, Inc.
General Contractor: O&G Industries, Inc.
Size: 341,264 square feet
Scope of work:
Light gauge metal framing, rough carpentry, sheathing, solid mineral profile paneling, Marlite Envue paneling, thermal insulation, exterior insulated finish system, fire resistive joint systems, expansion control, door frame, interior metal framing, gypsum wall board, fiberglass reinforced paneling.


